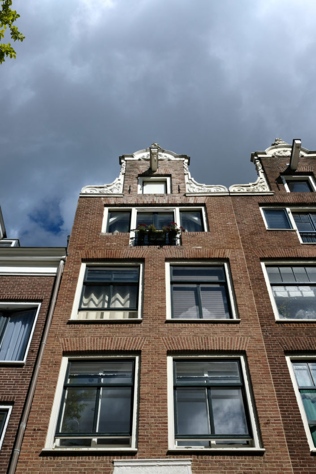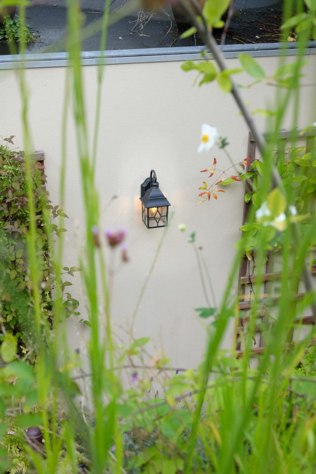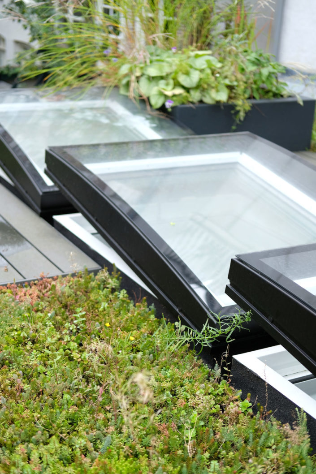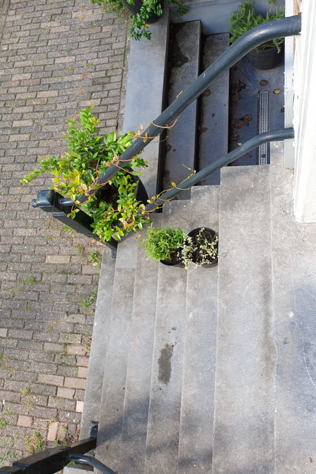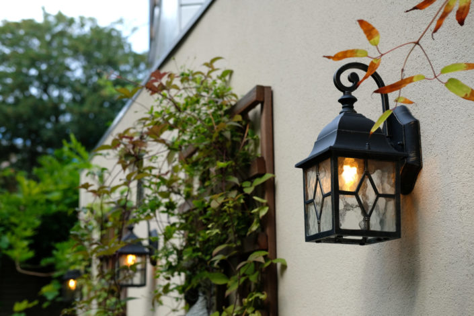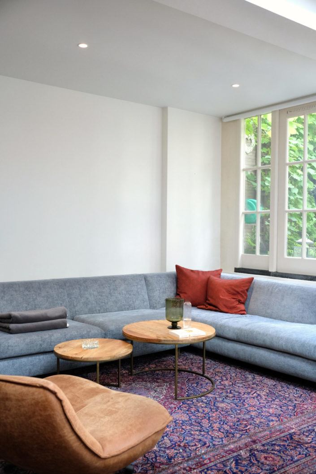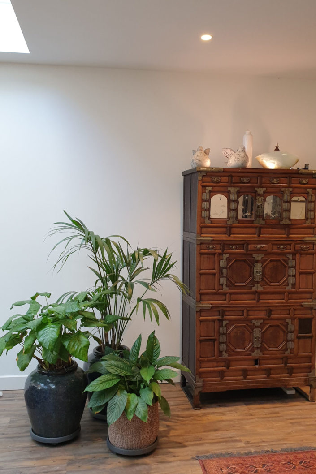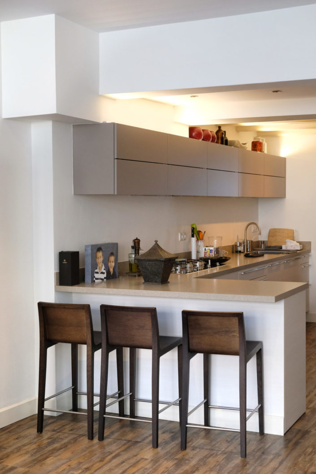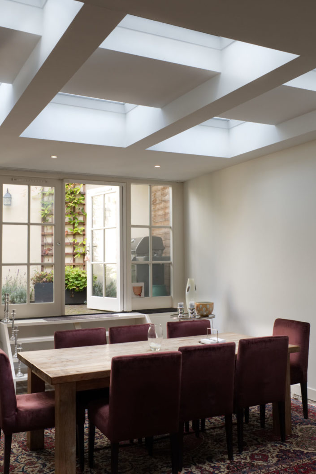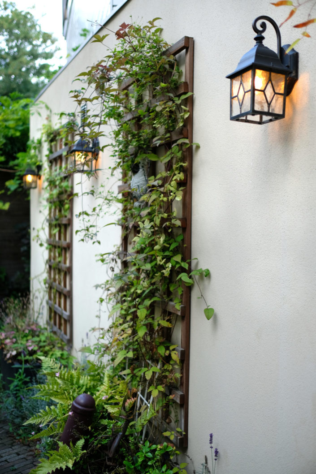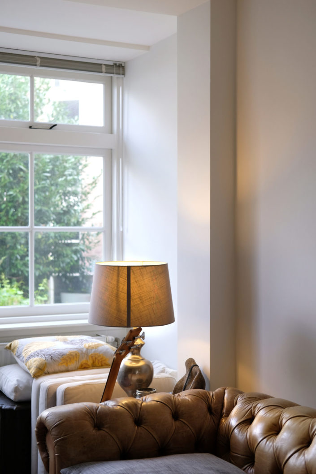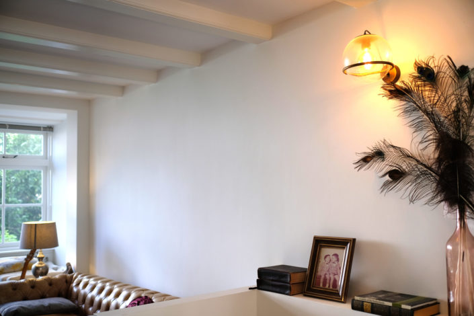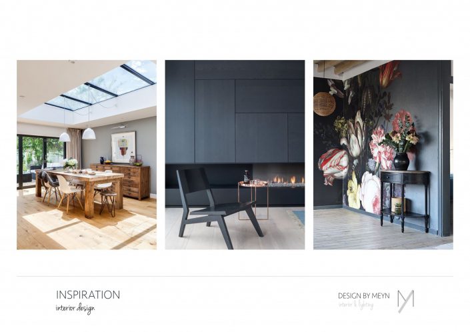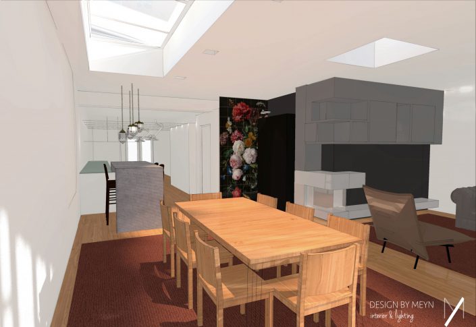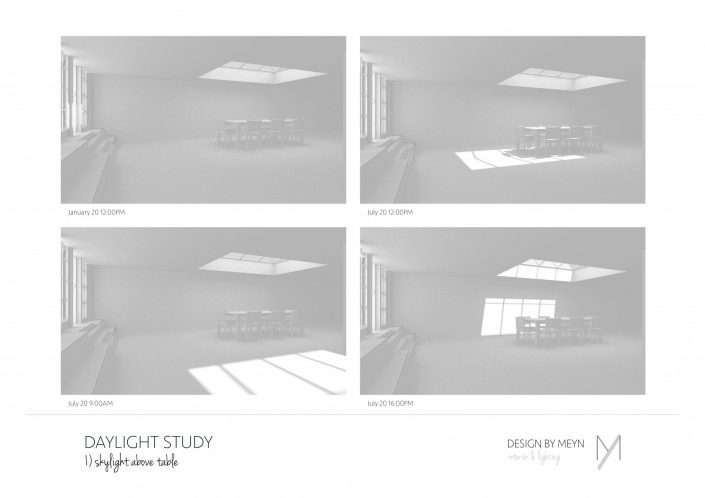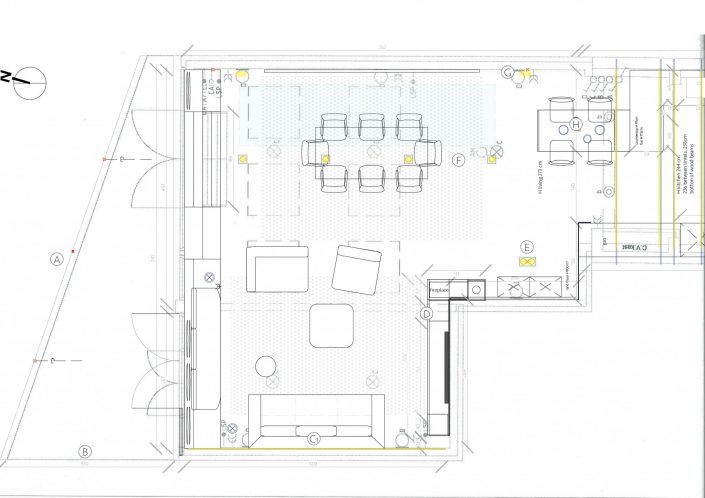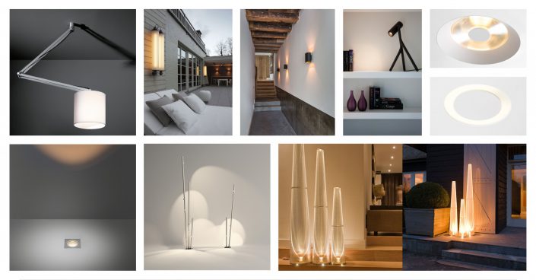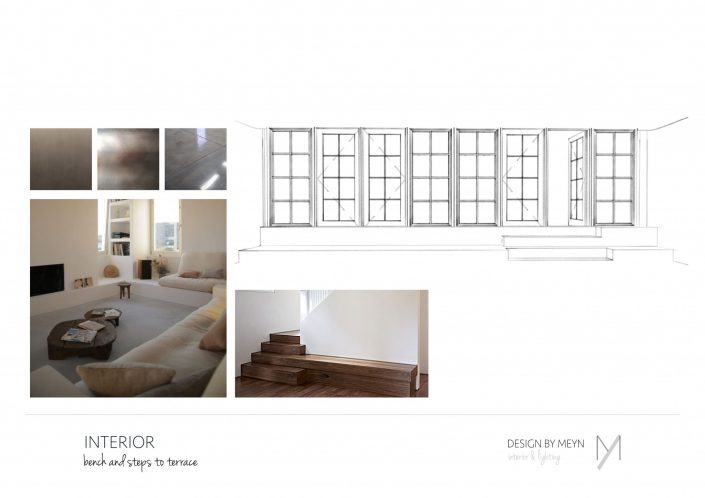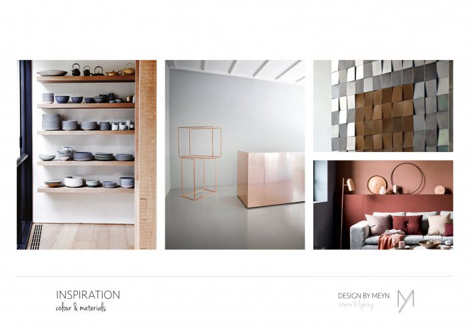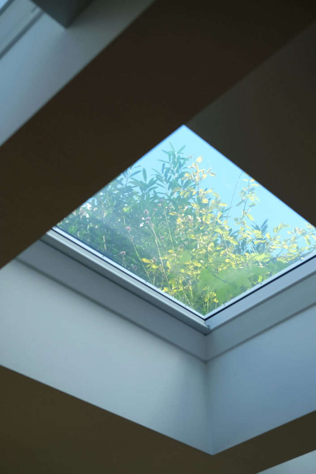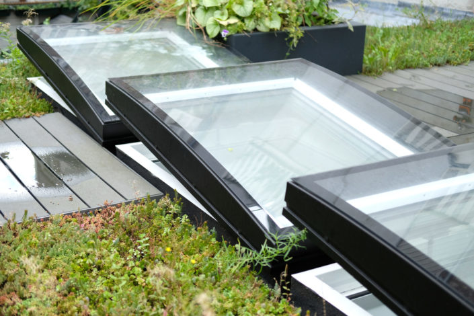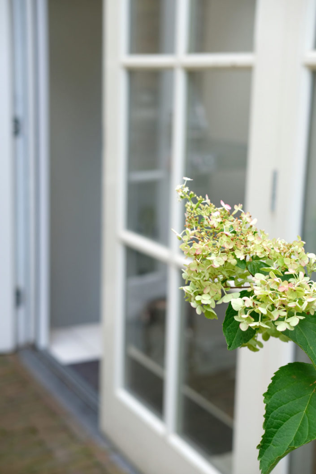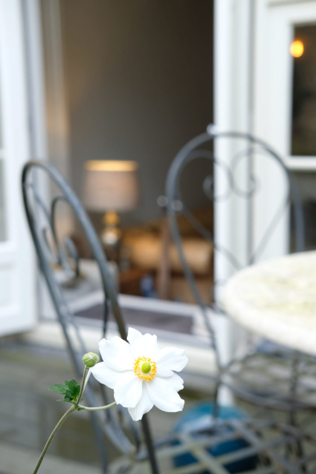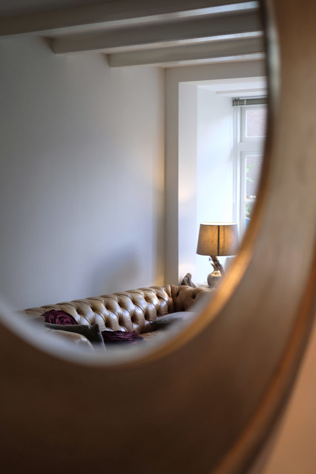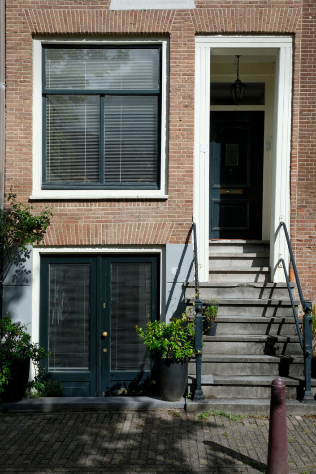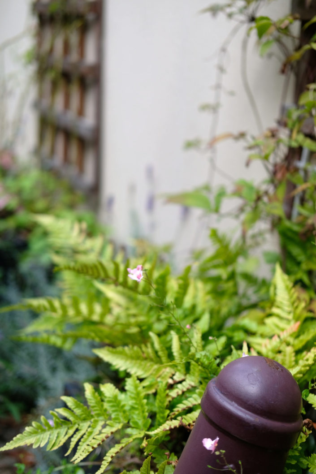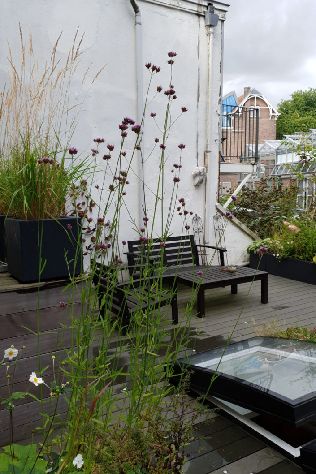Historic canal house
Lighting / Interior / Renovation
THE FINE BALANCE BETWEEN DAYLIGHT AND LIGHTING DESIGN
PHASE: realised 2017
DESIGN: Mijntje van de Sande
PHOTOGRAPHY: Christian Fregnan
CATEGORY: Lighting, Interior, Renovation
DETAIL: Lichtplan en maatwerk interieurontwerp souterrain grachtenpand
DESIGN: Mijntje van de Sande
PHOTOGRAPHY: Christian Fregnan
CATEGORY: Lighting, Interior, Renovation
DETAIL: Lichtplan en maatwerk interieurontwerp souterrain grachtenpand
“Mijntje designed the lighting for our souterrain space in Amsterdam which included a daylight design for the positioning of new skylights. This made the terrace garden on the bel-etage much more part of our downstairs living space. Also we transformed the patio to create a view inside out through the house. Uplighting helped in the naturally darker middle section where the kitchen is situated.
We were inspired by Mijntje - DESIGN BY MEYN - her ideas were great and we were able to make the space truly our home."


